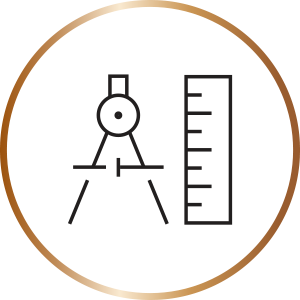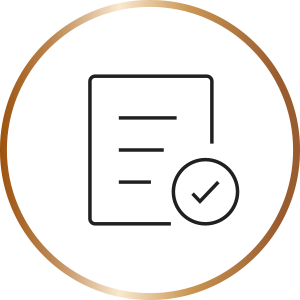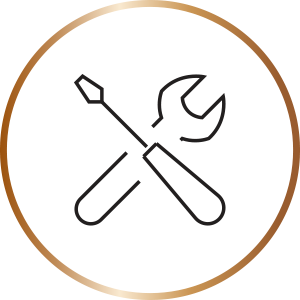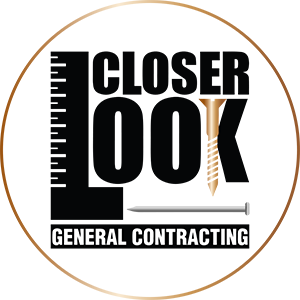
STEP 1:
Discovery
Initial Consultation & Discovery
We know that good communication is the number one way to achieve a successful project and happy clients, so from our first phone consultation we will be listening and asking questions to learn how we can serve you best. We’ll talk about your project including both your wants and needs, and the general feasibility of your project. We will also talk about the type of contractor you’re looking to hire. We understand that we’re not always the right fit for everyone and each project. Let’s talk about it and find out together.
Information we will gather during our initial phone consultation:
- What is your desired timeline?
- Do you have a investment level in mind? How long do you plan to stay in your home? The biggest variables driving project costs are the size of the project, complexity of the project, and the quality level of your selections
- What is the number one thing you are looking for in a contractor? During your research for this project, are you talking with other contractors? How are you planning to determine who to work with?
- We will provide you with an overview of our process
Based on our initial phone consultation, we will decide together whether to move to the next step – the on-site meeting and design agreement.
On-Site Consultation
Please allow 1 to 2 hours for an in-home consultation. We ask that all decision makers to be present at this meeting. We will start by listening to you describe what you want in the remodel, and some of the functional or design issues you want to change. We will also create a 3D scan of your space so that we will have a platform from which to explore your project vision.
If we agree that the project is a good fit, then we’ll take all the information gathered at this meeting and develop a preliminary design agreement for your approval.

STEP 2:
Feasibility
Feasibility Evaluation & Budget Proposal
Upon acceptance of the design agreement, we’ll begin conceptual designs for your space. During this phase we will be documenting existing conditions in your home, photographing the space, and measuring all the areas that will be affected during the project in order to prepare “as-built” to-scale floor plans. We will create a first round design for you to view with us. In this phase we will narrow down the ideas you like best, and center on a final design. This is an exciting step because we show you a visual representation of your project.
Once we have developed a design that meets your approval, we will provide you with an updated budget (with allowances for your product selections). Upon receiving this, we will be able to reliably determine if the project is feasible, both monetarily and elementally.

STEP 3:
Design
Design & Cost Finalization
Once the feasibility of your project has been evaluated and your design vision and priorities are captured, we start the next phase of the Design-Build process – the complete architectural design, engineering, material selection, and final estimate phase.
Selections
Now that you have settled on the overall design/layout of your project (the big picture design), you will start the process of selecting all the fine details and finishes your project will need. These include things like cabinets, countertops, flooring, plumbing fixtures, tile, paint colors, and so forth. All your decisions are made before construction starts, making the process go much smoother for you in the long run.
Selections can sometimes be overwhelming, but our team is glad to help! If desired, we can provide interior design services as well. Transparency is how we do business, and as you make your selections, we are updating your budget from allowances to specific figures. During this time, we will also be obtaining detailed quotes from our trusted subcontractors for things like electrical, plumbing, and HVAC.
Plan Finalization
While our design team is producing and finalizing your permit-ready construction documents with engineering, our team will also be hard at work finalizing all the important construction details. This will include any additional site visits, adding dimensions to drawings, creating wall sections, adding important notes and (if necessary) having any engineering work evaluated for code compliance. After this phase, you are ready to start construction!
Proposal
- Detailed scope of work with itemization of all project costs.
- Itemization of selections. These are firm numbers rather than allowances.
- List of Contractor responsibilities.
- List Homeowner responsibilities.
- Summary of our culture- what we promise to you!

STEP 4:
Pre-Construction
Project Development
Once we’ve received your signed Construction Agreement and deposit, we’ll reserve a production slot for you on our project schedule. Turning ideas on paper into reality begins at this phase!
Permit Submittal
We will prepare and submit to the appropriate building department any necessary permit applications. This can take anywhere from two weeks to two months or more, depending on where you live. No matter how long it takes, we take care of all permits and inspections.
Pre-Construction Meeting
Prior to the start of your project, we will schedule a Pre-Construction Meeting where we review all the details about your project to make sure we are all on the same page. This meeting includes everything from parking and dumpster location to accommodating pets. We will go over any questions you may have about the project schedule. Here is a summary of topics we cover during this meeting:
- Review plans, last minute selections, confirmation of important material orders
- Permit status
- How to prepare for the space being remodeled
- Preferred method of communication
- Preferred access into the home for our team and our subcontractors
- Location of the dumpster and portable restroom
- Location of the material staging area (usually the garage)
- Location of the debris pile and debris control
- Dust control, protecting flooring, railings, walls and furnishings
- Access to home, alarm systems
- Children and pets and their access to the worksite
- Preferred parking for our construction team
- Payment schedules
- Job signs and permit box locations

STEP 5:
Construction
Our goal is to keep your project moving along during the construction phase so you can start enjoying your remodel as soon as possible.
We schedule and supervise all of the work to ensure the fit and finish of every detail throughout the construction process and keep the project on course.
We understand how excited you are to see your project come to fruition….and how inconvenient it can be to have work being done in your home. Communication is an integral part of the process, and we will do our best to keep you up to date. It helps us to know how you prefer to receive that communication, be it phone call, text, or email. We also request that you allow us 24 to 48 hours to respond – we value your business and want to ensure that we have the opportunity to gather all the necessary information to answer your questions and respond to your requests as thoroughly as possible.
