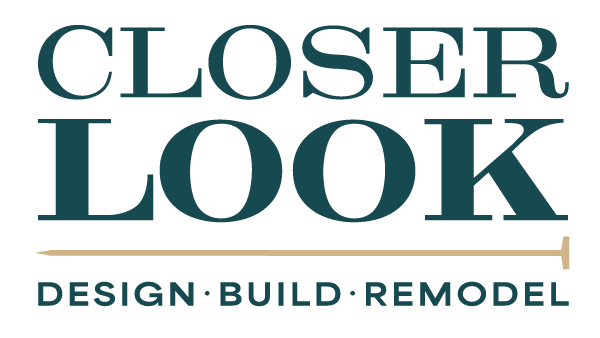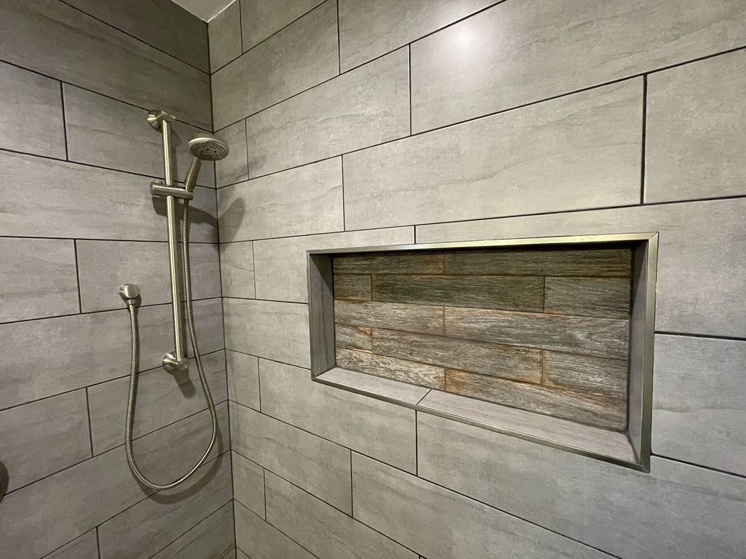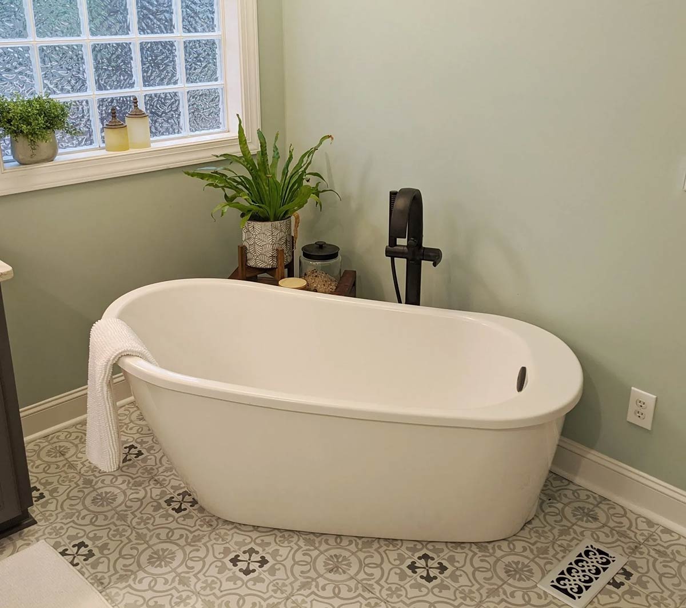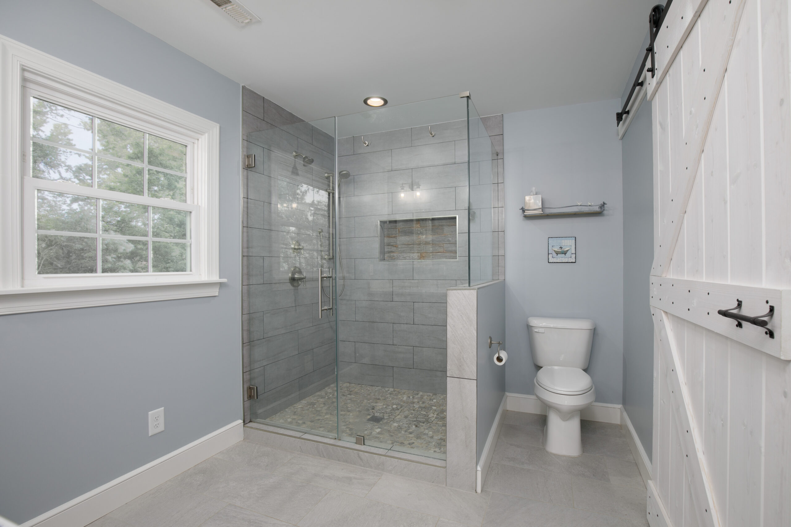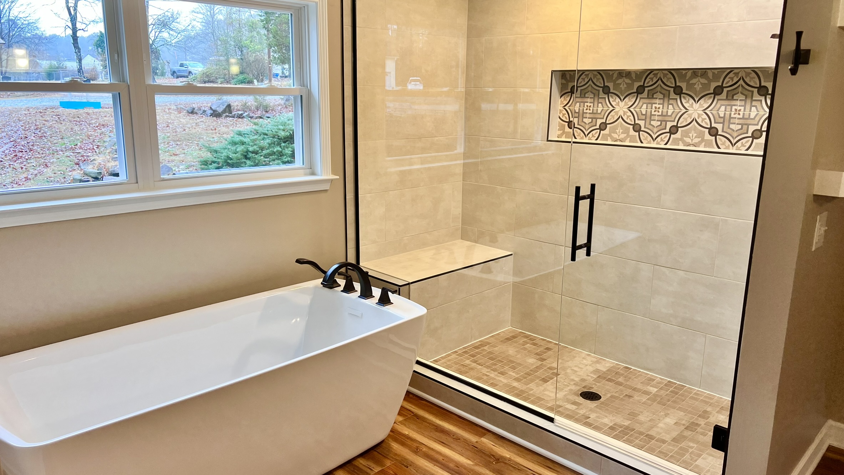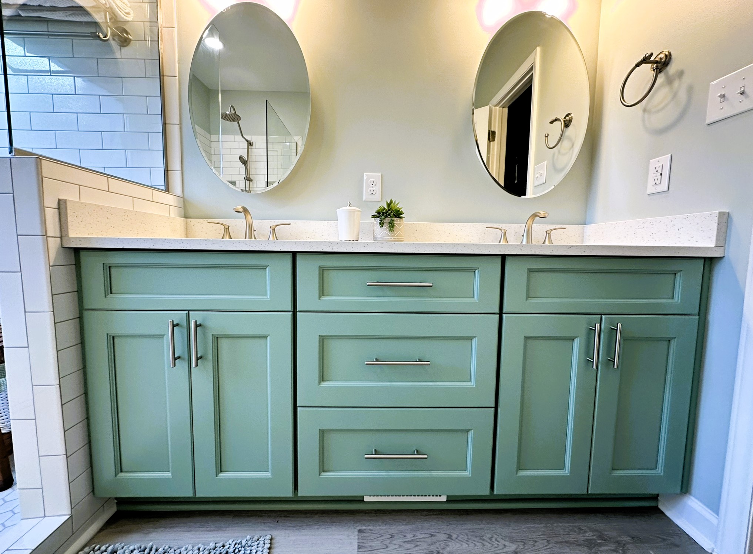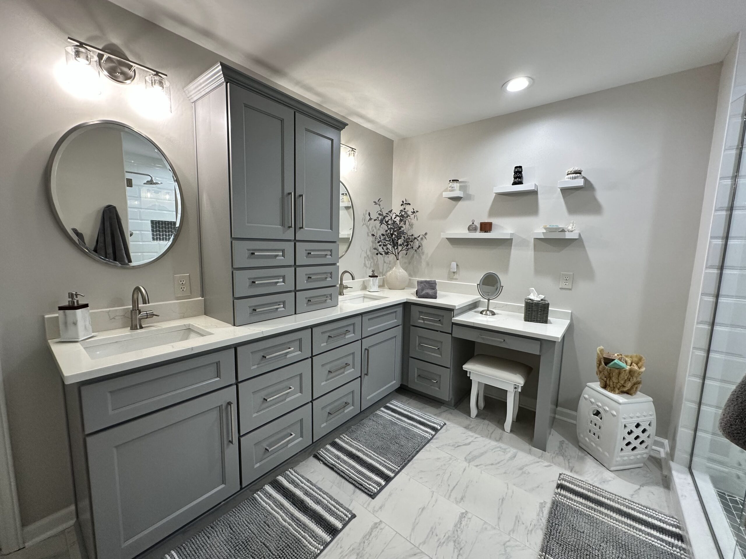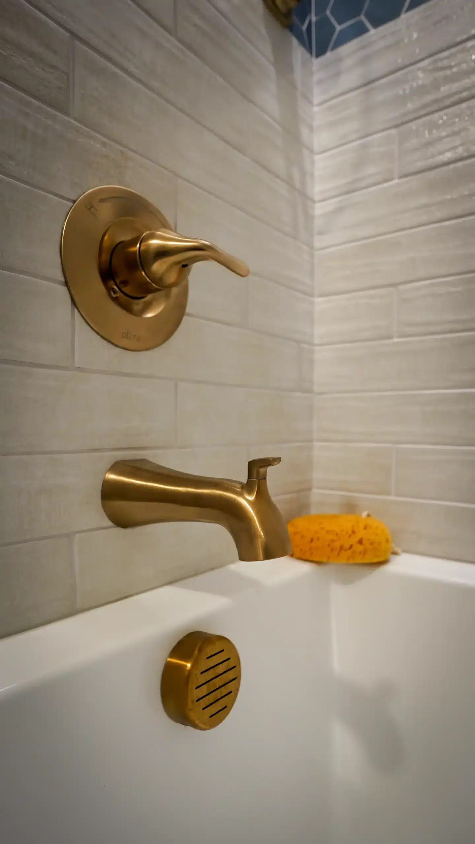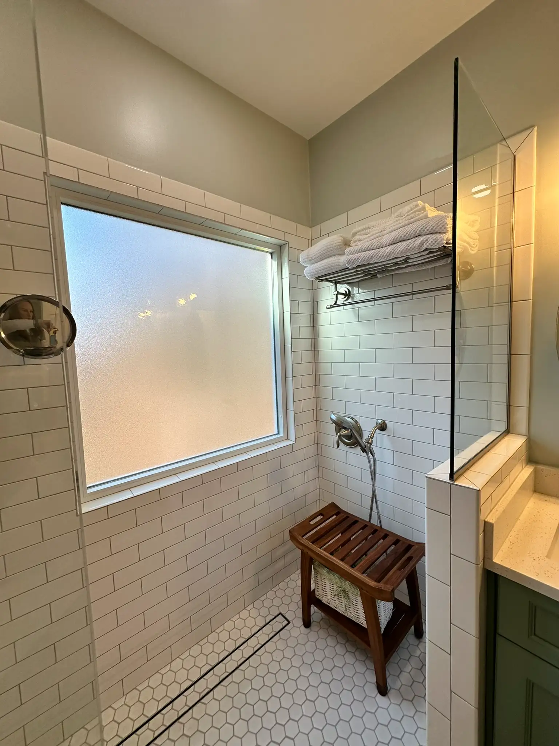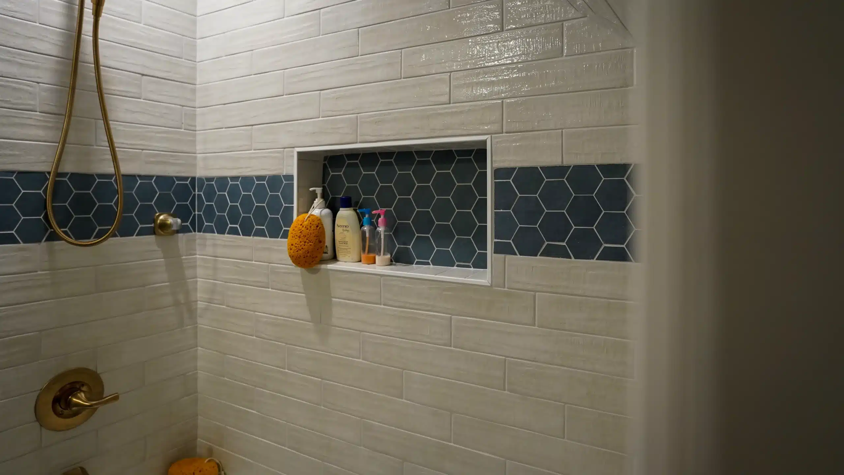Full-Service Bathroom Remodeling
Raleigh Bathroom Renovations
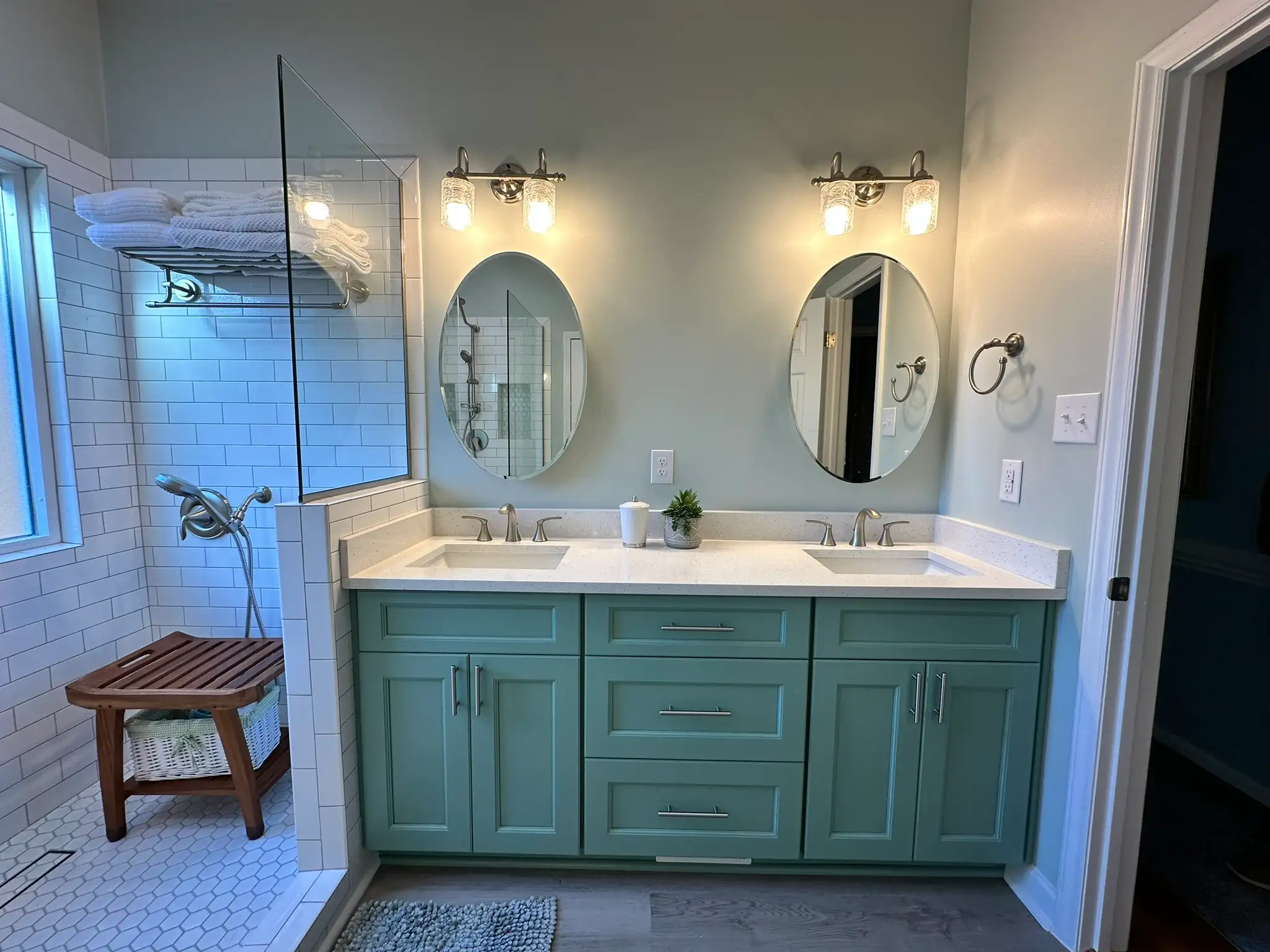
Bathroom Remodeling Challenges Homeowners Often Face
COMMON PROBLEMS & THE CLOSER LOOK SOLUTION
PROBLEM:
Uncertainty about design decisions and layout choices
Solution:
Clarity in Planning
We start with an in-depth conversation to understand how you use your bathroom, whether it’s a busy shared space, a private retreat, or something in between. Our in-house design team guides you through every decision, from optimizing layout and storage to selecting fixtures & finishes, with clear recommendations that align with your goals.
PROBLEM:
Frustration with uncoordinated contractors or poor project management
Solution:
Integrated Process
Our design-build model allows you to have one point-of-contact for the whole project – from planning and design, to construction and finishing. This minimizes miscommunication, delays, and cost overruns.
PROBLEM:
Concerns about timelines, disruptions, and inconsistent crews
Solution:
Respect for Your Time and Property
We schedule work in phases, communicate frequently, and clean thoroughly. Our crews are professional, punctual, and experienced.
PROBLEM:
Difficulty balancing quality with budget
Solution:
Transparent Budgeting
We provide a detailed investment range early in the process, helping you to prioritize quality where it matters – such as tile, plumbing, and ventilation – and where to reduce costs without compromising results. Our guidance helps you achieve the best value without compromising your vision.
PROBLEM:
Disappointment with previous remodeling results
Solution:
Results That Hold Up Over Time
We design bathrooms that combine beauty with long-term function, helping you select materials and layouts that will withstand daily use and humidity, while maintaining their appeal. Our goal is to create a space that looks great now and performs well for years to come.
Browse our work
Our Bathroom Remodel Portfolio – Exquisite Spaces. Exceptional Execution.
Explore a curated gallery of exceptional designs and expert craftsmanship – where your dream bathroom begins to take place. Whether you envision a serene, spa-like retreat or a timeless, functional space, our team of experts is ready to bring your vision to life.
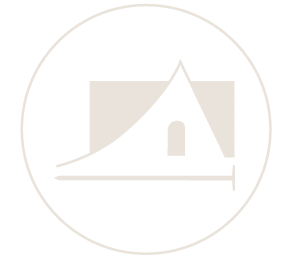
Our Design-Build Bathroom Remodeling Process
We understand that bathroom remodeling is a considerable investment and a complex process. That’s why we offer a comprehensive design-build process that makes it easy for our clients to achieve their dream bathroom. Simply schedule a design consultation, and our experienced team will work closely with you to understand your goals, preferences, and desired level of investment. From there, we will collaborate to develop a project that is just right for you and your family. Here’s a brief overview of what this design-build process entails:
We begin with a focused conversation to understand your goals, lifestyle needs, and expectations for your bathroom. This ensures a strong mutual fit before moving forward with a Design Agreement.
Once the Design Agreement is in place, we develop a layout and visual direction for your new bathroom. Together, we refine ideas and discuss functionality, aesthetics, and project timing.
With your design approved, we assist with selecting appliances, fixtures, finishes, and materials. Our team then prepares construction documents and finalizes your detailed Construction Agreement.
After receiving your signed Construction Agreement, we secure the required permits for your bathroom remodel and reserve your spot on our build schedule. A Pre-Construction Meeting ensures alignment on all aspects of the work ahead.
Our team manages every aspect of your bathroom remodel—from demolition to installation—with an emphasis on craftsmanship, schedule management, and ongoing communication until completion.
Learn More About Our Comprehensive Design-Build Process
Bathroom Remodeling FAQs
We realize there is a lot to learn about any bathroom remodel project, so we have provided answers to some of the most frequently asked questions.
Yes. Closer Look is a design-build remodeling firm, meaning we handle every aspect of your project from the initial concept to the final construction. Our integrated approach ensures a seamless experience, with our team working closely with you to bring your vision to life. Design is a crucial part of this process because it sets the foundation for a successful remodel.
A well-thought-out design not only enhances the aesthetics of your space but also improves functionality and ensures that the final result aligns perfectly with your lifestyle and needs. By focusing on design from the start, we can create spaces that are both beautiful and practical, making your home truly your own. To learn more about the design-build process, check out our blog.
It’s not uncommon to wonder if your dream of a renovation is out of reach when hearing numbers for the first time, so we encourage you to dive a bit deeper into learning what is involved. Major remodels of spaces like bathrooms often involve changing the layout – removing a wall here, adding a door or window there – and there is structural work (and labor) involved. Changing the layout also necessitates moving electricity, plumbing, and ductwork. In other words, a lot goes on behind the scenes (or the walls, to be specific!)
Another big factor driving costs is aesthetics: things like faucets & plumbing fixtures, countertops, tile, flooring, and light fixtures. There is a broad spectrum of product options for each, ranging from builder-grade and budget-friendly to high-end luxury. You will have choices regarding all these aesthetic elements, so this is an area in which you may be able to reduce costs by choosing materials that best suit your desired investment. For a more in-depth look at what’s involved in pricing your project, check out our blog.
From the moment you make the decision to move forward with your home renovation project, it’s natural to want things done right away. After all, this is an exciting change and may be one that was years in the making! Every project begins with a thoughtful design phase, where we collaborate to define your goals, refine the scope, and prepare detailed construction plans.
Once the design is finalized, we apply for permits through your local municipality. Depending on their process, permitting can take anywhere from a few days to several weeks. After permits are approved, we move into scheduling and construction. The timeline will vary based on project complexity, but we’ll keep you informed every step of the way. Ordinarily it takes 4 to 6 weeks to complete a kitchen remodel. A smaller or cosmetic remodel may be only 3 to 4 weeks long.

What our past clients have to say
Our reputation for excellence is mirrored in the glowing reviews from our satisfied clients. Here’s what some of them have to say about their experience with Closer Look:
