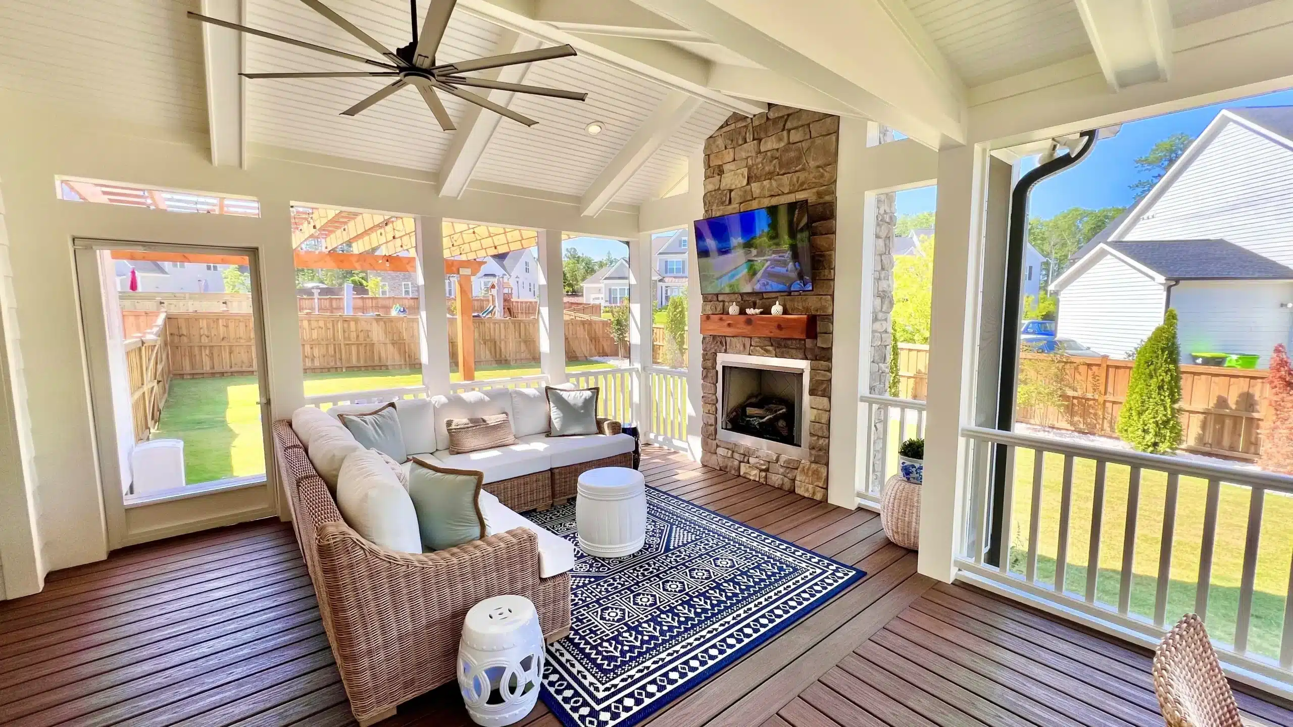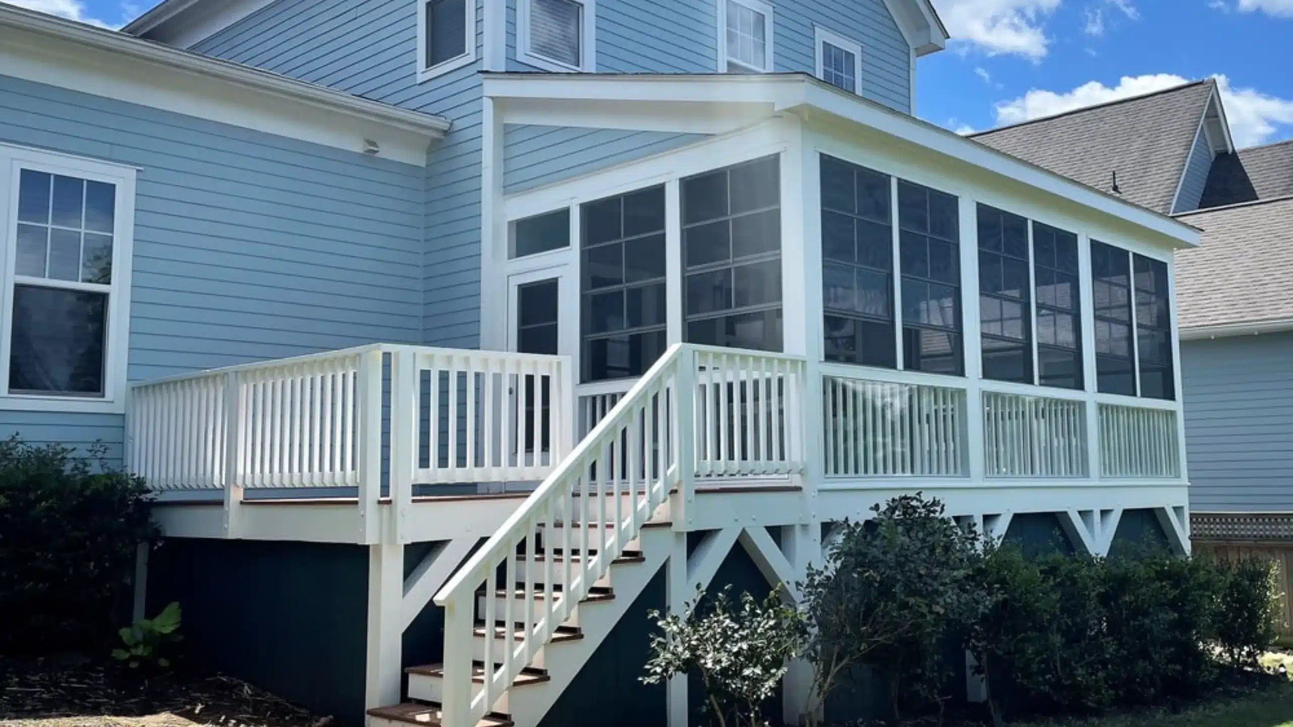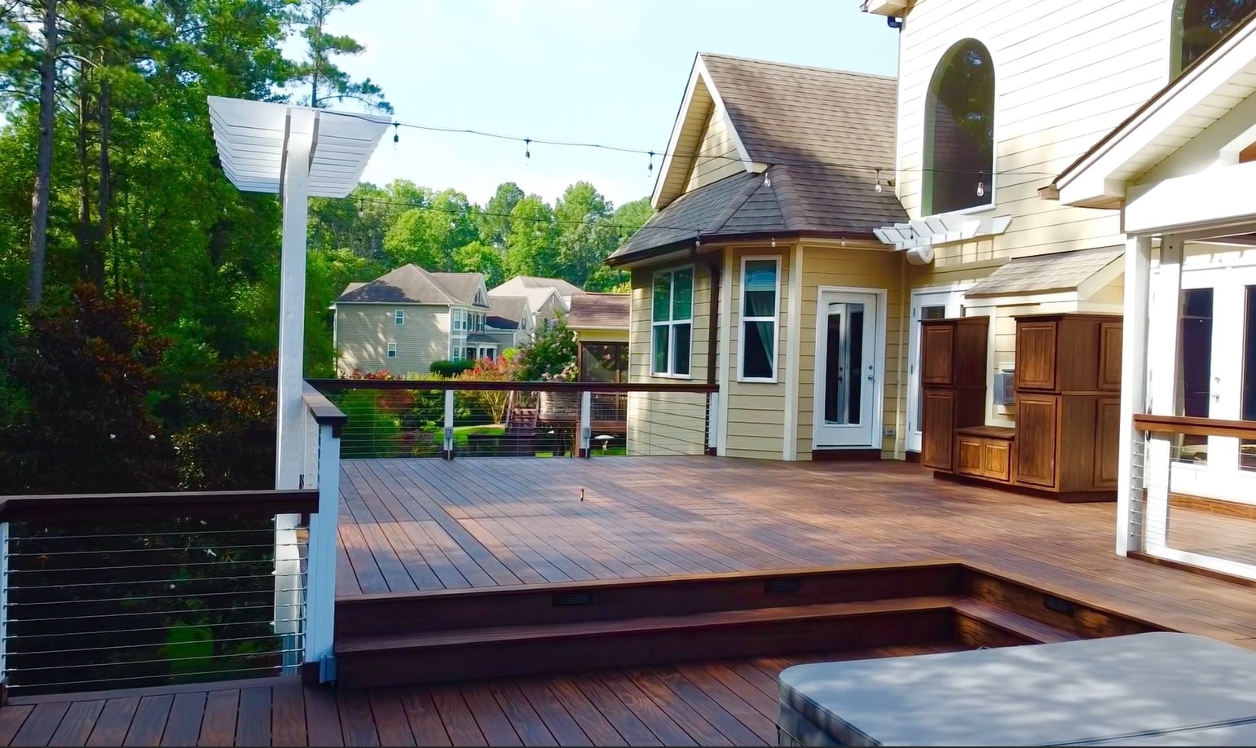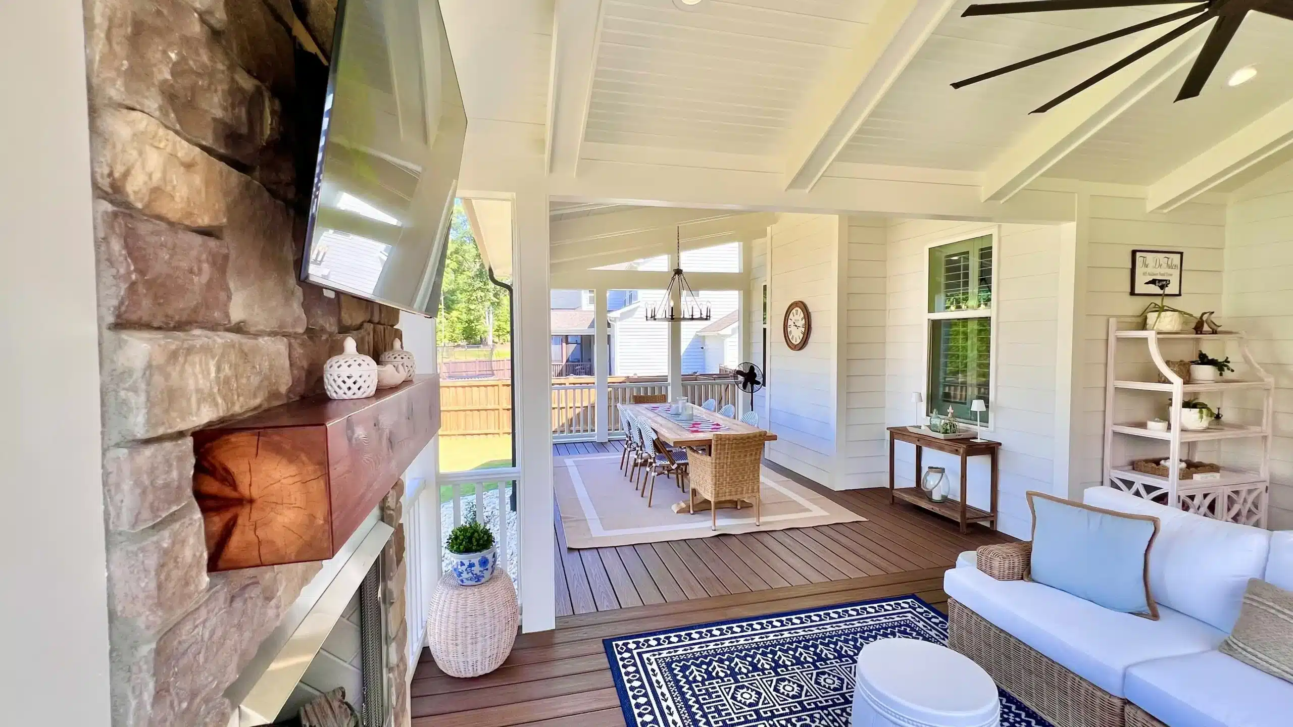Raleigh Outdoor Living Space Renovations
Full-Service Custom Deck Building:
Create a seamless connection between your home and the outdoors with a custom-designed deck that reflects your styles and supports your lifestyle. Every deck we build is tailored to enhance your property with structure, longevity, and refined design.
Our process combines creativity with practical detail, giving you a space that looks intentional and performs beautifully over time.
Custom Deck Considerations:
- Materials: Natural wood or low-maintenance composite options
- Drainage, grading, and sun exposure for year-round usability
- Built-in features: seating, planters, lighting, privacy screening
- Layout designed to complement home architecture and landscape
- Railings, staircases, and transitions planned for safety and comfort
Full-Service Screened-In Porch Building:
A screened-in porch offers a protected, comfortable space to enjoy fresh air without exposure to bugs, direct sun, or rain. We design porches that integrate seamlessly with your home’s structure and offer a calming extension of your living space.
Every porch is tailored to how you want to use it, whether for relaxation, casual dining, entertaining, or a quiet retreat.
Screened-In Porch Considerations:
- Thoughtful transitions from indoor to outdoor areas
- Durable screen systems and weather-resistant materials
- Ceiling finishes, fans, and lighting for comfort and style
- Optional heating for extended seasonal use (or you may be interested in a custom Sun Room)
- Flooring materials suited for both durability and visual appeal
Full-Service Pergola Solutions:
Pergolas create a defined outdoor space with architectural interest and partial shade. Whether freestanding or attached, they can help frame patios, gardens, and seating areas while enhancing your overall landscape.
A pergola brings rhythm and refinement to your outdoor space, and ours are built to last and designed to work with your landscape.
Custom Pergola Considerations:
- Custom sizing and proportions based on your site and layout
- Material options such as natural wood, aluminum, or steel
- Optional features like lighting or retractable canopies
- Plant-friendly designs for climbing vines
- Coordination with surrounding structures and spaces
Full-Service Pool House Building:
A well-designed pool house adds both convenience and polish to your outdoor space. From changing areas to outdoor showers to rinse off to fully outfitted retreats, we tailor every build to support how you relax and entertain.
We combine efficiency with aesthetics to deliver pool houses that are functional, elegant, and fully integrated with the rest of your property.
Pool House Considerations:
- Layouts with bathrooms, storage, or lounge spaces
- Multi-purpose interiors for guest use or hobby space
- Durable finishes suited to water exposure and heavy use
- Climate control, ventilation, and lighting design
- Seamless visual alignment with the main home and pool areas
Full-Service Outdoor Kitchens:
An outdoor kitchen brings together form and function for open-air entertaining and cooking. Whether you’re grilling for two or hosting larger gatherings, we design kitchens that are beautiful and easy to maintain.
Every outdoor kitchen is customized to how you cook, serve, and entertain, with finishes and layouts that align with your home and lifestyle.
Outdoor Kitchen Considerations:
- Built-in grills, smokers, refrigeration, and storage
- Wet bars and casual seating zones
- Durable countertops and weather-resistent cabinetry or stone veneer
- Shade, lighting, and ventilation planning for comfort
- Strategic placement within a larger outdoor layout
- Electrical, plumbing, and gas line coordination
Browse our work
Our Outdoor Living Space Portfolio – Exquisite Spaces. Exceptional Execution.
Explore a curated gallery of exceptional designs and expert craftsmanship – where your dream backyard begins to take place. Whether you envision a sleek, modern outdoor space or a warm, traditional front porch, our team of experts is ready to bring your vision to life.

Our Design-Build Outdoor Living Process
We understand that outdoor living space is a considerable investment and a complex process. That’s why we offer a comprehensive design-build process that makes it easy for our clients to achieve their dream deck or porch. Simply schedule a design consultation, and our experienced team will work closely with you to understand your goals, preferences, and desired level of investment. From there, we will collaborate to develop a project that is just right for you and your family. Here’s a brief overview of what this design-build process entails:
We begin with a focused conversation to understand your goals, lifestyle needs, and expectations for your outdoor living space. This ensures a strong mutual fit before moving forward with a Design Agreement.
Once the Design Agreement is in place, we develop a layout and visual direction for your new space. Together, we refine ideas and discuss functionality, aesthetics, and project timing.
With your design approved, we assist with selecting materials, finishes, and integrated lighting options. Our team then prepares construction documents and finalizes your detailed Construction Agreement, including proposals from our licensed trade partners.
After receiving your signed Construction Agreement, we secure the required permits for your project and reserve your spot on our build schedule. A Pre-Construction Meeting ensures alignment on all aspects of the work ahead.
Our team manages every aspect of your project—from demolition to installation—with an emphasis on craftsmanship, schedule management, and ongoing communication until completion.
Learn More About Our Comprehensive Design-Build Process

What our past clients have to say
Our reputation for excellence is mirrored in the glowing reviews from our satisfied clients. Here’s what some of them have to say about their experience with Closer Look:







